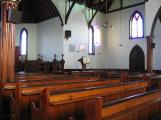30
View from choir stalls
2005
Brigus, Newfoundland, Canada

31
Raised view from choir stalls
2005
Brigus, Newfoundland, Canada

32
Raised view from behing lecturn
2005
Brigus, Newfoundland, Canada

33
View from centre aisle
2005
Brigus, Newfoundland, Canada

34
The lancet windows are tall, narrow and end in a pointed apex. The row of arches set atop the pillars in the nave is called the arcade. The area containing the range of small windows is called the clerestory, the roof extends below them on the outside.
35
Arch
2005
Brigus, Newfoundland, Canada

36
View from North trancept pews, pulpit in upper left corner
2005
Brigus, Newfoundland, Canada

37
Centre aisle lights
2005
Brigus, Newfoundland, Canada

38
Ceiling over crossing
27 March 2007
Brigus, Newfoundland, Canada

39
Main entrance doors
2005
Brigus, Newfoundland, Canada

40
Ceiling along north side
2005
Brigus, Newfoundland, Canada

41
Ceiling over main entrance
2005
Brigus, Newfoundland, Canada

42
The roof does not have ribs, vaults and ogee arches that are typical of Gothic architecture. It is an open gabled roof. Its simple beauty is derived from the rich tones of the aged wood.
43
View from left aisle
2005
Brigus, Newfoundland, Canada
