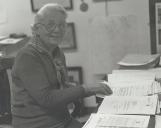8
London architect Wilfrid B. Lamb was commissioned to design a building that would be functional yet complement the natural and historic surroundings. The result was a semi-subterranean structure with a massive earth berm covered in wood chips and topped with a wooden palisade fence, thus integrating the design of the building with the reconstructed Lawson Indian village palisade. The southerly orientation of the office and laboratory windows provides passive solar heating and a view of the ravine. Climate controls were installed in the gallery and storage areas to control the temperature and humidity levels provide proper conservation of the collection. In 1985, the original figures and structures created by Amos and Wilfrid Jury for the model interpreting the first meeting between the Jesuits and the Neutral people were restored and incorporated in a diorama not unlike the Middlesex College original. Therefore, one of our most visually stimulating teaching aids from our past was given new life and has become another permanent fixture in the gallery.9
Elsie in her office at the new Jury-Lawson building1990
London, Ontario, Canada
 Credits:
Credits:Museum of Ontario Archaeology