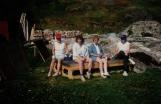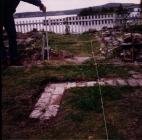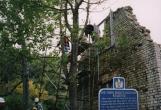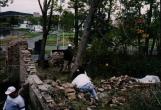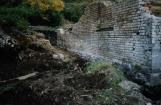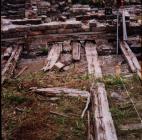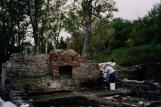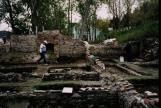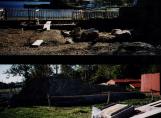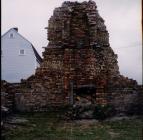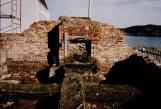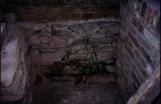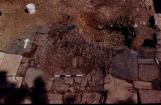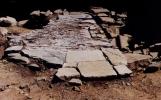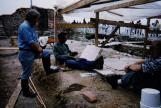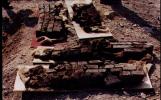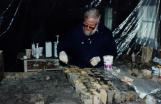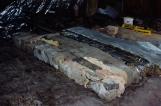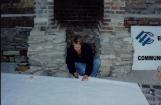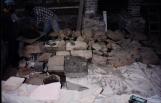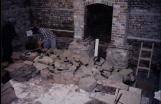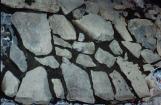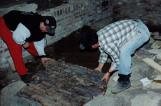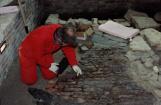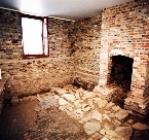

Trinity Museum
Trinity, Newfoundland and Labrador
1
ArchaeologyArchaeological investigations of the site of the Lester-Garland House were conducted in 1979, 1993, 1995, 1996 and 1997.
The 1979 and 1993 surveys were conducted by the Historic Resources Division of the Department of Tourism, Government of Newfoundland and Labrador. The latter occurred during a three-week period in August and September and indicated that a number of periods of occupation were represented at the site and that further field study was essential if reconstruction of the house was to proceed.
In 1995, as a condition of any restoration work, a Terms of Reference for an intensive archaeological investigation was prepared by the Historic Resources Division and given to The Trinity Trust. It required complete excavation of the interior of the ruins, an excavation around its perimeter and testing of all areas that would be impacted upon by associated reconstruction activities such as installation of underground pipes, cables, septic tank and drainage beds. This activity would provide information on the occupation of the site, both pre-Taverner and Aboriginal, as well as detailed information on the construction history of the ruins.
During a total of thirty-eight weeks in 1995 and 1996, the entire inside of the ruins were excavated to an underlying sterile soil composition, as was a 1.5 m wide buffer around the exterior perimeter of the building and all on-site areas where disturbance would occur. Also, the extant back wall and underlying stone foundations, about 75 % of the front wall, all interior stone partitions, the fireplaces and chimneys in the kitchen, dining room and conservatory areas and the entire foundation of the front porch were removed. This was necessary because the structures were unsafe or had deteriorated since the 1960s and could not support any reconstruction. In addition, the 1832 cellar was cleared of old brick and debris and the area of the entrance way and the ground between the cellar and house were cleared. Recordings were made, artifacts conserved and the structure was stabilized.
In the spring of 1997, it was necessary to complete additional excavations at the base of the cliff between the house and the Garland (Ryan) shop and along the side of the shop in order to install drainage pipes to accommodate water draining into the area from the hill. Evidence of the remains of a brick wall was found in close proximity to the south side of the shop.
Very early in the excavation it was noticed that a very distinct pattern existed in the types of materials found adjacent to the base of the foundations in the building or footing trenches. The remains of ceramics and clay smoking pipes were dated to a period later than the 1760s - the late 1700s and early 1800s. The soil which covered the remains of an earlier structure, the hearth-chimney-foundation complex, was found to contain the same soil layers and the same types of artifacts as were found against the foundations of the ruins. This probably indicates that the early hearth area was covered when the footing trenches were back-filled. Examination of materials in the mud and mortar contained in the stone foundations and brick walls, dated artifacts to the post-1780 period. It thus appears that the artifact assemblage retrieved for study inside the ruins were deposited as components of construction fill as opposed to having been deposited chronologically as a result of ongoing occupation.
Two important structural complexes were uncovered in 1995 and 1996. One was the early hearth-chimney-foundation complex now visible. The other was a drainage system constructed of brick, some lengths of which had a concave upper covering, which extended along the entire north side of the house, across the roadway and to the waters of the harbour. It is presumed that this drain extends to the base of the cliff at the rear of the house or to the cellar. The exposed drainage system has been mapped, drawn , photographed and back-filled with soil.
3
Four of the original six Archaeology Technicians trained under an Human Resources Development Canada Programme in 1995-96 at the Lester-Garland House.5
Taking a Measurement at the beginning of the Archaeology in 1995.7
Removing the bricks in the upper portion of the south wall that were no longer cemented together. A safety precaution before the archaeological excavations could begin.11
Archaeology. Old wooden joists of the floor of the 1819/20 living room showing the insert of the joists into the brick foundation of the central brick wall.17
Archaeology. Digging along the rear wall in October/ November, 1995.1995
Lester-Garland House Site
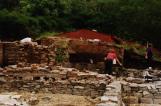
18
Archaeology. Digging along the rear wall in October/ November, 1995.23
The Dandelion. This flower, weed, grew out of the foundation wall next to the chimney on the first floor of the house. The interior of the archaeological dig was covered with a plastic roof to protect the first floor during the winter of 1996.25
Archaeology - The brick drain on the north side of the house. The drain has now been covered with sand for protection and can be reopened very quickly.27
Archaeology. Uncovering the Brick Hearth and Stone Fireplace.31
Archaeology. The Brick Hearth placed on plywood for storage.33
Brian C. Arthur, placing epoxy and sawdust on the bricks that are face down on the mould.35
Charles Hett at the Hearth.37
Brian Arthur, conservator from Ottawa, cleaning the brick hearth.40
Architect Ms. Kerry Gosse laying out the positions of the stone foundation, the surrounding stone fireplace and the brick hearth of the early wooden house, in May, 1997.42
Restoration of the stone foundation wall at the southern end of the early wooden house. Placing the stone foundation stones in place in May, 1997. The stones had been numbered, drawn and photograpded before being stored for the winter of 1996/97.44
Restoration of the stone fireplace surrounding the brick hearth. The stones had been numbered, drawn and photographed before removal from their original position and bring placed in storage for the winter of 1966/97.47
Restoration of the Brick Hearth. Putting the original brick hearth in place after receiving treatment.49
Restoration of the Brick Hearth. Charles Hett, conservator, infilling the surface of the hearth.51
The Reconstruction RoomWhile excavating under the area of the living room of the 1819 house, archaeologists discovered remains of an older dwelling. These consisted of a brick hearth, part of a dry laid stone chimney and the external perimeter foundation of a corner of the earlier structure. This suggests that an older structure was dismantled to make way for the 1819 house. In developing the conservation philosophy for the house, The Trinity Trust decided that visitors should be able to view not only the older hearth and foundations, but also the stone foundations, the remaining brick end wall including the adhering lath and plaster, the fireplace foundations and chimney, the nailing boards inserted in the walls and replicas of the window shutters of the 1819 structure. This room is an exhibit of construction techniques of the period.
