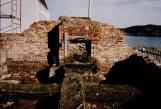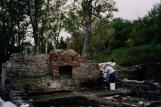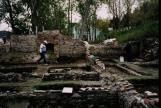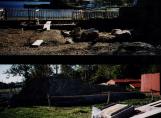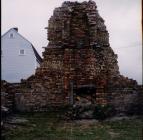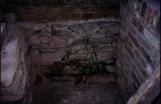11
Archaeology. Old wooden joists of the floor of the 1819/20 living room showing the insert of the joists into the brick foundation of the central brick wall.16
Archaeology. General Scene17
Archaeology. Digging along the rear wall in October/ November, 1995.1995
Lester-Garland House Site
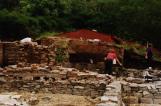
18
Archaeology. Digging along the rear wall in October/ November, 1995.20
Archaeology. The interior of the north wall and the fireplace in the Dining Room.1995
Lester-Garland House Site
