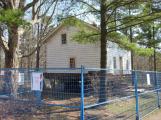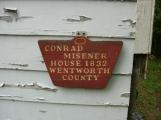14
Front exterior view of Misener under repairs, 2010.1 January 2010
Westfield Heritage Villiage, Ontario, Canada
 Credits:
Credits:Peter Lloyd
15
The house, once the foundation was completed, was lowered back to earth. The new foundation was about two feet taller than the original foundation that the house sat on, requiring the addition of a ramp up to the front of the house and stairs with a small porch on the back door.16
Front exterior view of Misener house being replaced, 2010.1 January 2010
Westfield Heritage Villiage, Ontario, Canada
 Credits:
Credits:Peter Lloyd
17
The new foundation as seen from the rear of the house.18
A rear exterior view of the new foundation, 2011.1 January 2011
Westfield Heritage Villiage, Ontario, Canada
 Credits:
Credits:Peter Lloyd
19
The original windows were removed from the house and placed in new frames. Even with the siding not yet complete, the repaired windows foreshadow the dramatic improvement in the condition of the house.20
The Misener house with new window Frames, 2011.1 January 2011
Westfield Heritage Villiage, Ontario, Canada
 Credits:
Credits:Peter Lloyd
21
Once the foundation and windows had been repaired, the next step was to replace the door frames of the house. The frames were removed in order to stabilize the floor beneath the doorjamb before being refurbished and replaced.22
The threshold of the Misener under repairs, 2011.1 January 2011
Westfield Heritage Villiage, Ontario, Canada
 Credits:
Credits:Peter Lloyd
23
The threshold of the Misner under repair, 2011.1 January 2011
Westfield Heritage Villiage, Ontario, Canada
 Credits:
Credits:Peter Lloyd
24
Next was the very large job of removing and replacing the exterior siding of the Misener house. Each of the boards needed to be removed carefully and individually in order to preserve the clapboards that did not need replacing. This process took many months.25
The Misener Building Plaque, 2011.1 January 2011
Westfield Heritage Villiage, Ontario, Canada
 Credits:
Credits:Peter Lloyd
26
A photograph of the repairs to the siding, 2011.1 January 2011
Westfield Heritage Villiage, Ontario, Canada
 Credits:
Credits:Peter Lloyd
27
A close up view of the house with siding stripped, 2011.1 January 2011
Westfield Heritage Villiage, Ontario, Canada
 Credits:
Credits:Peter Lloyd