1
The best physical description of the construction and architectural characteristics of Frederick Brent's mill is that which was prepared as part of a Young Canada Works Project in 1979 by the Kelowna Centennial Museum. In 1979 Frederick Brent's mill and residence (108 years after being built), and a stable constructed by August Calmels and Chapuis circa 1861 (the homesteaders who Brent purchased the land from for his mill and residence), were still in their original locations on Mill Creek, and were still in good condition.2
Frederick Brent's grist mill10 August 1958
Mill Creek, Kelowna, Okanagan Valley, British Columbia
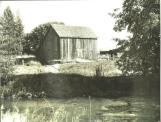 Credits:
Credits:Don Whitham
Lorainne McLarty
3
Front of Frederick Brent's grist mill building1980s
Mill Creek, Kelowna, Okanagan Valley, British Columbia
 Credits:
Credits:Lorainne McLarty
4
Brent homesteadLate 1990s
Mill Creek, Kelowna, Okanagan Valley, British Columbia
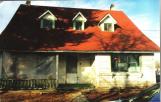 Credits:
Credits:Lorainne McLarty
Peter Chataway
5
August Calmels and Chapuis log stableJune 2005
Mill Creek, Kelowna, Okanagan Valley, British Columbia
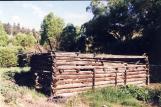 Credits:
Credits:Peter Chataway
6
Reverend Everett Fleming, who had lived on the property from 1908 to 1926 as a young man when his father purchased the property from John Dilworth, and in his later years when he purchased his boyhood home in 1960, had done much to preserve the mill building and house. Reverend Fleming recalled that when his father, William, purchased the property in 1908, the mill and its machinery were still intact, some 13 years after Brent had sold his property to John Davies from Spallumcheen, who went on to sell it to John Dilworth in 1900. However, William Fleming raised horses and Holsteins and needed more stable space, so converted the mill building to a stable circa 1912. The machinery was taken out of the mill and a new three floor was installed.7
Reverend Everett Fleming standing in front of the Brent homestead1960-1988
Mill Creek, Kelowna, Okanagan Valley, British Columbia
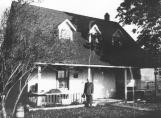 Credits:
Credits:Okanagan Historical Society, Kelowna Branch
8
Reverend Everett Fleming in front of grist mill building1960s
Mill Creek, Kelowna, Okanagan Valley, British Columbia
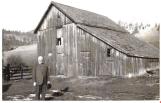 Credits:
Credits:Okanagan Historical Society, Kelowna Branch
Lorainne McLarty
9
Reverend and Mrs. Everett Fleming in front of the Brent homestead1974
Mill Creek, Kelowna, Okanagan Valley, British Columbia
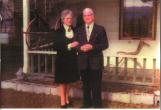 Credits:
Credits:Lorainne McLarty
10
Frederick Brent's residence (or homestead) was renovated circa 1907 by either John Dilworth or William Fleming. At that time milled siding was added, covering the hewn Ponderosa Pine logs and a long leanto section was added across the length of the back of the house. At some later point a piano window was added in the front parlour room, and the Gervers family added a stone fireplace in the living room. A false ceiling was added by Reverend Fleming in the 1960s, who also enclosed a section of the front porch to create an additional room.The following is a transcript from the Young Canada Works project as it pertains to the construction of Frederick Brent's grist mill, and a portion of the interview that was conducted with Reverend Fleming.
11
Brent homestead when the Flemings bought it1907
Mill Creek, Kelowna, Okanagan Valley, British Columbia
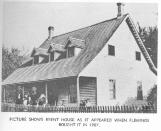 Credits:
Credits:History of Rutland, Rutland Centennial Committee, 1958, pg. 11
Kelowna Public Archives
12
Brent homesteadLate 1990s
Mill Creek, Kelowna, Okanagan Valley, British Columbia
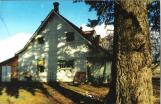 Credits:
Credits:Lorainne McLarty
Peter Chataway
13
Brent homesteadLate 1990s
Mill Creek, Kelowna, Okanagan Valley, British Columbia
 Credits:
Credits:Lorainne McLarty
Peter Chataway
14
BRENT'S MILLYOUNG CANADA WORKS PROJECT, 1979
SUSAN YAMAMOTO
ELIZABETH MORTON
JOYCE MEIKLEJOHN
Page 3
"Brent constructed two buildings on his new land: a solid log house and a two storey mill building. The mill building was made of hewn Ponderosa pine and the foundations were fieldstone. The frame work of the building was constructed of broad-axed timbers, hewn about ten inches thick. The siding and sheeting that covered the building were made of sawn timbers, some of it sixteen to eighteen inches wide. From this, it appears that Brent had some sort of water driven power saw.