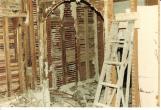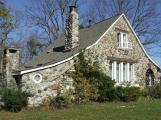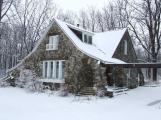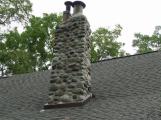2
The house and property of 14 acres was originally part of the farming community of Zone Township -Longwoods Road, East half of Lot A. The story and half frame house, built in 1870, was constructed of hand- hewn lumber obtained on the property. The roof was of cedar shingle and board and batten outer walls.4
Wood lath plastered with a mixture of lime and sand finished the interior of the house. The property owners were unable to sustain a living on the small vegetable farm during the hard time of the Great Depression so the property remained unoccupied for a length of time until Mr. and Mrs. Stanley Gamble made the purchased in 1926.6
The property owners were unable to sustain a living on the small vegetable farm during the hard time of the Great Depression so the property remained unoccupied for a length of time until Mr. and Mrs. Stanley Gamble made the purchased in 1926. It was their dream to change the farmhouse into an English Cotswold cottage to use as a summer home.7
Cotswold style cottage at Greenfield Village6 August 2005
Detroit, Michigan, USA
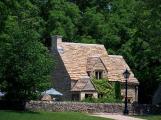 Credits:
Credits:Greenfield Village
8
The Cotswold Cottage, also called the Rose Cottage, is the oldest building in Greenfield Village. It was built in the early 1600s in Chedworth, Gloucestershire, England. Henry Ford included it in the Village as an example of the homes in the region where his ancestors lived.The Cotswold Cottage was first built in the Cotswold Hills of Gouchester, Hereford and Worchester, England, about the time of the Normon Conquest in 1066. The name is derived from "cot," meaning cottage and "wold," meaning wood; therefore cottage in the wood. This romantic design was trendy throughout the United States in the 1920s and '30s.
10
Cotswold Cottage houses have many of these features:1) Sloping, uneven roof, sometimes made of pseudo-thatch
2) Brick, stone, or stucco siding
3) Very steep cross gables
4) Prominent brick or stone chimney, located by the front door or on side of cottage
5) Casement windows with small panes
6) Small dormer windows
7) Asymmetrical design
8) Low doors and arched doors
9) Small, irregularly-shaped rooms
10) Sloping walls in rooms on upper floor

