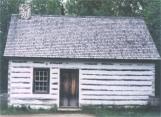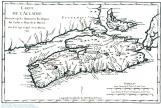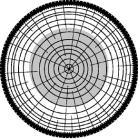15
Edouard Blanchard, local historian, in front of the summer kitchen of the Doucet House.1 October 1999
Rustico, Prince Edward Island
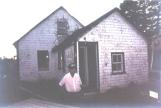
16
In the days and months prior to the move the condition of the Doucet House was very poor. It had been exposed to weather for sometime. In some places water had penetrated into the wooden logs and caused severe rotting.Due to the severe rotting a first attempt to move the Doucet House was terminated early, the building would have collapsed. Before a second attempt to move the house was carried out in December 1999 Parks Canada was able to study the house and provide design reinforcement information. This information was used to determine the placement of temporary supports on the inside and the outside of the house. The support system consisted of both beams and cables and enabled the house to be moved by truck on the road.
Funding for this portion of the project was acquired from both the Department of Canadian Heritage and the Prince Edward Island Provincial government. During the moving process Rustico residents Ronnie Doucette and George Gallant helped to recover a portion of the sandstone foundation and some floor boards. HRDC workers offered to remove debris. Beth MacKenzie, local MLA, also showed a great deal of support and encouragement for the project in its early stages.
18
Design Source and BuilderWe do not have written records to indicate who designed or built the Doucet House. Typically a house such as this would have been constructed by local builders and/or family members with the assistance of neighbours.
The Doucet house is typical of the early methods of log construction found in Acadia. The style represents a basic design of a one-and-a-half storey, central chimney house with an 11/12-pitched roof. The house measures 28'-6" in length and 21'-9" in depth with a later summer kitchen addition measuring 11'-6" in length and 14'-0" in depth. The original main floor plan consisted of a single large central sandstone fireplace with a large kitchen to the right of the front (east) door and two bedrooms to the left.
The house is constructed of hewn squared pine logs. The corners were dovetailed to ensure a strong watertight joint. This allowed the water that entered the joints to escape due to the joint slant. In log construction rot at joints was a constant problem.
Acadians brought with them building techniques they would have used for generations in France and adapted them to the materials that were available here in the Maritimes. Wooden shakes would have replaced thatch or tile used in France.
Acadian men were excellent axe men and builders. Their reputation was well known and was in great demand as builders. With the necessary materials at hand they were known to build a log house in two to three days. A gentleman was having a house built in the Tracadie area of Prince Edward Island and upon his absence wrote to his wife back here on the Island asking her to make sure that the Acadians framed the house.
20
Architectural SignificanceThe Doucet House is a fine example of Acadian vernacular house construction, which was typically used by the Acadians in the Maritime Provinces. The style is a one-and-a-half storey, central chimney, dovetailed (also know as military method) log house with a later addition of a summer kitchen using frame construction techniques.
The house sits on a sandstone foundation with a large central sandstone chimney. The Doucet House represents the larger limits in size using dovetailed construction.
22
Dendrochronology AbstractDendrochronology is the dating and study of annual rings in trees. It can be used in dating buildings made of wood without damaging them. By comparing a sequence of tree rings of a known age (reference chronology) with that of a wood piece of an unknown age, it is possible to give an accurate date to the building. This process is called "cross-dating".
A dendrochronological analysis was made of the Doucet House using reference chronologies from other buildings of the area: the St. Augustine Church (built between 1834-1838), the Farmers' Bank (1861-1865) and the Barachois Inn (1880's). We mainly used the St. Augustine Church as a reference because of its older age and the greater possibility of a successful cross-dating.
The most probable hypothesis for the time of the cutting of trees to make the church's joists is at least a year before (1833) the beginning of its construction (1834). The joists were probably the first pieces to be placed and it was usual for builders to let trees dry a year before starting the construction to avoid deformation of the wood. (The Barachois Church in New Brunswick is a good example of such a practice: historical documents and a dendrochronological analysis using living trees for cross-dating indicate that the trees for the joist were cut in fall 1822 and the construction followed the year after. The church was inaugurated only in 1826.)
The cross-dating of the Doucet House's and the St. Augustine Church's ring-width curves shows an age of 1767-68 for the beams of the Doucet House, if the years 1832-33 are used for the St. Augustine Church (figures 1 and 2). The youngest possible date for the Doucet House would be 1772, if 1838 is used for the church, but it is much less probable. Logs of the Doucet House show some deformation, which suggests that the house was built shortly after the trees were cut. The Farmers' Bank sample no.1 would be dated 1862 if the 1832-33 date is used from the church (figure 3), and 1867 if the 1838 age is used. The former is a much better possibility than the latter, which further supports our hypothesis.
Therefore, the conclusion of the dendrochronological analysis is that the Doucet House was constructed between 1767 and 1772, with 1768 being the most probable date.
23
Basement East Wall foundation (Photo Collection of Parks Canada 1974)1974
Rustico, Prince Edward Island
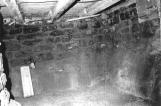
24
Information Found on the FoundationSince the house was moved from its original location at Grand Pére Point the existing foundation was filled-in, leaving us with little information to go on other than photos and two on-site visits prior to the move. However, when the move occurred a few of the foundation stones were salvaged.
The foundation was built of sandstone, roughly hewn, with clay filling the spaces between the stones. The sandstone wall varied in height from the east at 4'-0"+/- to the west at 2'-2"+/-. The basement was deepened to approximately 5'-6¼" to 5'-7½" leaving the stone wall sitting on exposed clay slanting inward.
25
Chimney Base North 1999 from the Photo Collection of Carter W. JefferyOctober, 1999
Rustico, Prince Edward Island
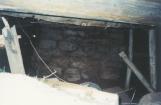
26
Evidence of a Central FireplaceThe evidence of a central sandstone fireplace begins in the basement with a base that measured 8'-2"+/- long, 6'-5"+/- wide by 5'-7" high.
The unfinished kitchen ceiling is blackened with soot, which would indicate, for a considerable period of time, an open fireplace was in operation in the house.
There is evidence that a large chimney went through an opening in the roof measuring approximately 30" square. Following the removal of the central chimney the opening was rebuilt around a smaller brick chimney and an additional rafter was added.
After consulting with various people it is our conclusion that the central chimney would have contained one working fireplace on the kitchen side only.
27
Mazerolle House Caraquet, 2001 Photo by Carter W. Jeffery1 June 2001
Acadian Village, Caraquet, New Brunswick
