14
BRENT'S MILLYOUNG CANADA WORKS PROJECT, 1979
SUSAN YAMAMOTO
ELIZABETH MORTON
JOYCE MEIKLEJOHN
Page 3
"Brent constructed two buildings on his new land: a solid log house and a two storey mill building. The mill building was made of hewn Ponderosa pine and the foundations were fieldstone. The frame work of the building was constructed of broad-axed timbers, hewn about ten inches thick. The siding and sheeting that covered the building were made of sawn timbers, some of it sixteen to eighteen inches wide. From this, it appears that Brent had some sort of water driven power saw.
15
A close up view of the axe marks in the timbers12 March 2008
Mill Creek, Kelowna, Okanagan Valley, British Columbia
 Credits:
Credits:Samantha Poling
16
Exterior view of the north wall of the main mill structure12 March 2008
Mill Creek, Kelowna, Okanagan Valley, British Columbia
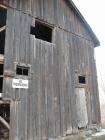 Credits:
Credits:Samantha Poling
17
A closeup view of the water wheel hole12 March 2008
Mill Creek, Kelowna, Okanagan Valley, British Columbia
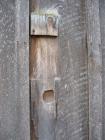 Credits:
Credits:Samantha Poling
18
An exterior view of log construction of Brent's homestead12 March 2008
Mill Creek, Kelowna, Okanagan Valley, British Columbia
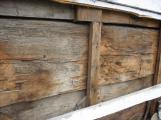 Credits:
Credits:Samantha Poling
19
The front north west corner of the Brent homestead12 March 2008
Mill Creek, Kelowna, Okanagan Valley, British Columbia
 Credits:
Credits:Samantha Poling
20
Inside, the uprights, which stand on the stone foundations under the floor, run to the top plate of the upper floor. The connecting timbers are fitted by mortise and tenon into the uprights and held in place by wooden pegs. These timbers hold up the heavy joists which support the double flooring. The corners are braced with four by four inch sawn timbers which are incised to fit into the uprights on one end and the top plate on the other (Fleming 1972:99). . . . . . Squared sill logs rest on stones . . . . Structurally, the leanto section of the mill is not as stable, as its supporting members have moved somewhat through time, causing a certain amount of sag in its outside walls. The vertical board and batten external cladding of the building shows shrinkage and weathering but is still quite sound (Padden 1979). [In the ground floors] was housed a complex system of belts and pulleys, which among other things, operated a conveyor belt which carried ground meal to the second floor."21
Interior of Brent's Mill showing the uprights and connecting timbers12 March 2008
Mill Creek, Kelowna, Okanagan Valley, British Columbia
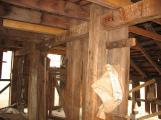 Credits:
Credits:Samantha Poling
22
Interior of grist mill showing upright timbers and connecting timbers12 March 2008
Mill Creek, Kelowna, Okanagan Valley, British Columbia
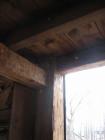 Credits:
Credits:Samantha Poling
23
Board showing the remains of the Brent Mill Family Flour stamp12 March 2008
Mill Creek, Kelowna, Okanagan Valley, British Columbia
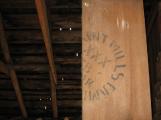 Credits:
Credits:Samantha Poling
24
Interior view looking from ground floor up to ceiling12 March 2008
Mill Creek, Kelowna, Okanagan Valley, British Columbia
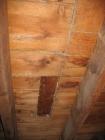 Credits:
Credits:Samantha Poling
25
Interior view looking from ground floor up into the second floor12 March 2008
Mill Creek, Kelowna, Okanagan Valley, British Columbia
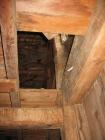 Credits:
Credits:Samantha Poling
26
Interior view of second floor cutouts at the northern end of the grist mill building12 March 2008
Mill Creek, Kelowna, Okanagan Valley, British Columbia
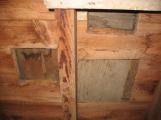 Credits:
Credits:Samantha Poling
27
Interior view on second floor of southern wall12 March 2008
Mill Creek, Kelowna, Okanagan Valley, British Columbia
 Credits:
Credits:Samantha Poling