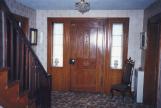1
The Nash-Jackson House is particularly unique because it is, like Battlefield House, one of only a few remaining early Upper Canadian homes in Ontario. Unlike Battlefield House, which only saw two generations of the Gage family, five successive generations of the Nash-Jackson family lived in the home from approximately 1818 until 1996.The Nash-Jackson House originally stood at the corner of King Street and Nash Road, on property that was part of William Gage's original land grant. William Gage was the brother of James Gage Sr. and uncle to James Gage of Battlefield House. He was also married to Mary Jones Gage's sister, Susannah Jones. William and Susannah and their children emigrated to Upper Canada from New York state around the same time as Mary Jones Gage and her two children.
In 1802, William Gage received a crown grant of land and there is evidence to suggest that a simple dwelling was erected at this time. This structure laid on a firestone foundation, with wood plank flooring on heavy timber and likely consisted of two small bedrooms and a large kitchen/dining room. Archaeological research at the original site suggests that this early home was situated behind the room in the Nash-Jackson House known as the Parlour. It would have been this first dwelling that was used as a field hospital following the Battle of Stoney Creek.
This early building still existed in the early 1900s, and was eventually demolished between 1910 and 1920.
3
House ArchaeologyThe purpose of my being here- and I have been here since the last week of July- I've been doing a process that restoration architect Peter Stokes- one of our pioneer restoration architects in Ontario- has coined "house archaeology" and I deal from my background. What I'm doing, is I'm working down through the various layers of paint. If you can vision a dig at an archaeological site, and if you can vision a layered cake concept with the top layer being the most recent and the bottom layers being older as you go down to the very bottom layer which would be the original layer. By using abrasive cleaning techniques, sandpaper, I'm able to produce a colour orb, which goes down through the various layers of paint which are all very datable and I'm finding the decorating history of the house- how the woodwork was painted at various times of its history which correlate very nicely with the floor plan I just described. Now what we've been finding here is the usual sequence of colours and paint types going down through modern oil and latex paints into the led based paints of the nineteenth century which were very much like artists' colours in oil, which we describe them now. Very rudimentary base, colour and pigments that were mixed with red lead, grey and white led and glazed just as artist would glaze an oil painting on canvas. And by 19th century tastes, very, very typical colours, but by today's standards, probably colours that would shock the modern decorator, probably harping back to the sixties more than the current times in terms of decorating history and just to give you an example, in the first room I described, the dining room, we found the floor and baseboard under several layers which transcend through the 20th and early part of the 19th century we found an unusual paint on the floor and what was described in the nineteenth century as "mop board", we know it as baseboard today, both the baseboard and floor paints were usually a unit colour, a similar colour, and with pine floors of being pure pine and very evident is pine in a lot of historic homes today that are privately owned.
5
In 1800, Samuel Nash came to Upper Canada from Connecticut. He married Susannah Gage, daughter of William, in 1810 and they eventually had seven children. William Gage deeded the property to his daughter in 1815 and according to Census Records, a two-storey structure was completed by 1818. It was this original home, and its subsequent additions, that was moved to Battlefield Park on November 7, 1999.Susannah Gage Nash died in 1823, and Samuel Nash was eventually remarried to "the widow" Barbara Spera. Spera had eight children from her previous marriage. Due to the large number of children Samuel had enrolled in school from both marriages, the public school would not accept them without payment of an additional tax. Samuel's insitence that he only pays taxes on land, not on children, resulted in him hiring a teacher, Samuel Dunning, who later married Hannah Nash, daughter of Susannah.
7
The front hallway of the Nash Jackson House.9
ParlourThe flanking room to my west is the entrance hallway which is part of the theme of a Neo-classic house- "the centre hall plan". And on the far reaches of that would have been the original best parlour or parlour- which in an English home (which this was, designed by the Adams' brothers). You would have had domestic staff greet guests at the front centre door and they saw a couch all the way symmetrically well-balanced. People would have been brought into the home and would've waited in the centre hall to be received or in the parlour- probably this dining room would have been semiprivate and if you were an invited guest you would have been entertained here.




