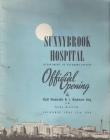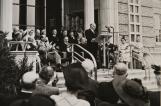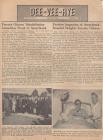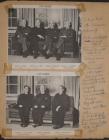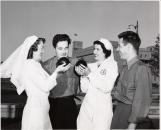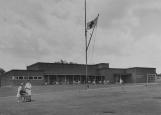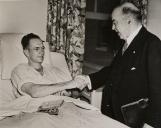1
In the presence of highly-placed Government and civic officials on September 26, 1946, the first patients were admitted to Canada's newest and most modern veterans' hospital.The main mass of yellow brick structure comprises four chief blocks. From East to West, they are the Neuro-psychiatric Building, the Up-patients' Wing, the Active-Treatment Building and the Out-patients' block. Each carries nostalgic memories to ex-service personnel through its names - Ypres and Spitfire - with three wings of the Active-Treatment Building called Lancaster, Atlantic and Falaise and the Westernmost block named Ortona.
Between the power plant and the Neuropsychiatric Wing are structures specifically designed to house the Prosthetic Services' factory, the maintenance departments, the hospital laundry and garages. West of the Out-patients' block is the beautiful Red Cross Lodge, architecturally in keeping with the remainder of the hospital. A huge kitchen, capable of feeding 3.000 at a sitting, is located in the Up-patients' building near the auditorium.
Wards range from single rooms for seriously ill patients to the 24-bed type. The latter are divided into six sections each containing four beds. Provincial requirements call for 600 cubic feet of bed space per patient. At Sunnybrook, this has been extended to 900 cubic feet to ensure that at no time will congestion become a problem. Therapeutic shades and homespun drapes combine with practical yet beautiful furniture to provice the best possible accommodation.
For the convenience of the patients, their visitors and the staff, a tunnel system jjust a few feet short of half a mile connects all buildings. This extends from the power plant to the Red Cross Lodge and is particularly useful to wheel-chair and up-patients moving through the various buildings yet not wishing to leave shelter.
Beautiful lounges and writing rooms, already famous for their donated murals, are used daily by the veterans. Outside recreational facilities include a lawn-bowling green, a clock golf course and a rink - all presented solely for the enjoyment of the patients. Additional facilities such as tennis courts, baseball diamons and other athletic needs will be added.
The Toronto Transportation Commission at all times has proved its desire to cooperate with the hospital authorities by providing transportation as required. Additional proff of interest in the patients is evidenced in the provision by the city of a branch of the Toronto Public Library just south of the main entrance.
4
Opening Ceremony Programme12 June 1948
Toronto, Ontario, Canada
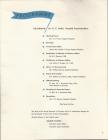 Credits:
Credits:Department of Veterans Affairs
7
Article Describing Sunnybrook Opening Ceremonycirca 1948
Toronto, Ontario, Canada
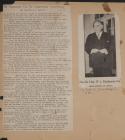 Credits:
Credits:A.G. Moffatt
8
Dedication of Sunnybrook Hospital Chapel12 November 1950
Toronto, Ontario, Canada
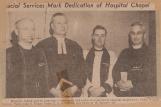 Credits:
Credits:Globe and Mail
11
Sunnybrook Patients Receive a Gift from Earl Haig Public School Golden Beavers4 June 1947
Toronto, Ontario, Canada
 Credits:
Credits:York University Libraries, Clara Thomas Archives & Special Collections, Toronto Telegram fonds, image ASC07122
Photo by Gordon T. Berry, Toronto

