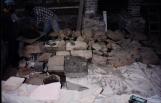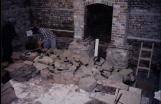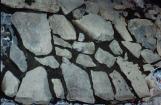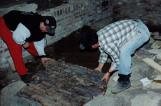40
Architect Ms. Kerry Gosse laying out the positions of the stone foundation, the surrounding stone fireplace and the brick hearth of the early wooden house, in May, 1997.42
Restoration of the stone foundation wall at the southern end of the early wooden house. Placing the stone foundation stones in place in May, 1997. The stones had been numbered, drawn and photograpded before being stored for the winter of 1996/97.44
Restoration of the stone fireplace surrounding the brick hearth. The stones had been numbered, drawn and photographed before removal from their original position and bring placed in storage for the winter of 1966/97.47
Restoration of the Brick Hearth. Putting the original brick hearth in place after receiving treatment.48
Restoration of the Brick Hearth. Charles Hett, conservator, infilling the surface of the hearth.1997
Lester-Garland House Site
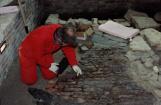
49
Restoration of the Brick Hearth. Charles Hett, conservator, infilling the surface of the hearth.50
The Reconstructed/Restored House - the Hearth of c. 1748 in 1998.1998
Lester-Garland House, Trinity, Newfoundland
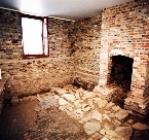
51
The Reconstruction RoomWhile excavating under the area of the living room of the 1819 house, archaeologists discovered remains of an older dwelling. These consisted of a brick hearth, part of a dry laid stone chimney and the external perimeter foundation of a corner of the earlier structure. This suggests that an older structure was dismantled to make way for the 1819 house. In developing the conservation philosophy for the house, The Trinity Trust decided that visitors should be able to view not only the older hearth and foundations, but also the stone foundations, the remaining brick end wall including the adhering lath and plaster, the fireplace foundations and chimney, the nailing boards inserted in the walls and replicas of the window shutters of the 1819 structure. This room is an exhibit of construction techniques of the period.
