1
Westfield Pioneer Village grows along with the public's interest in the past during Canada's Centennial. After 1967 the village is taken over by Wentworth County to become Wentworth Pioneer Village. With mixed success the village continues to operate until 1984 when the Regional Municipality of Hamilton Wentworth makes the controversial decision to close the facility. In 1985, The house was photographed by Christopher Borgal, an achitect. Time worked against the 1960s renovation of the home, and it was clear that the house needed to be restored once again or be lost. What follows are the photographs taken by Borgal of the exterior and interior of Conrad Misener's home, showing the extent of the damage.2
The Misener home renovation plans, 1985. A.17 May 1985
Westfield Heritage Villiage, Ontario, Canada
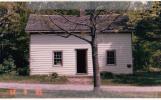 Credits:
Credits:Westfield Library Collection
3
In Borgal's report, he makes many suggestions for the refurbishment of the home, as well as ways to improve the interpretive life of the building. The report also gives vital information about the makeup of the building from its building materials to the size of its constituent pieces. From his report: "Roof framing is rough sawn tapered material (probably hemlock). Material size varies (generally 3 1/2" x 5") and is generally at 16" centres. Ends of several rafters have deteriorated and these members require replacement."4
The Misener house renovation plans, 1985. B.1 January 1985
Westfield Heritage Villiage, Ontario, Canada
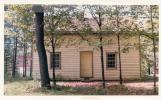 Credits:
Credits:Westfield Library Collection
5
The Misener house renovation plans, 1985. C.17 May 1985
Westfield Heritage Villiage, Ontario, Canada
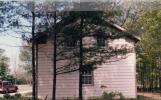 Credits:
Credits:Westfield Library Collection
6
Both the exterior siding and interior plasterwork on the walls of Conrad Misener's house had fallen into disrepair. Aside from obvious weather damage to the paint on the exterior siding, some structural damage had occured as well. From Borgal's report: "Front and rear walls are 8" x 8" mortised and tenoned timbers with stud framed walls on the gable ends. The main frame in the northwest corner is virtually destroyed and several other locations show movement which suggest that most of the structural fram has deteriorated to a significant degree. Replacement framing timbers should be seasoned oak while the light framing members can be of rough cut hemlock or pine sized to match existing members. Sill plate must be oak and may be laid dry without preservative onto the copper flashing. The walls should be insulated to allow for longer programming periods, and a 6 mil poly vapour barrier should be installed prior to the reinstallation of lath. Lath should be split lath and can be made on site as a part of the interpretive program."7
The Misener home renovation plans, 1985. D.17 May 1985
Westfield Heritage Villiage, Ontario, Canada
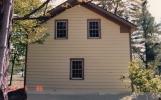 Credits:
Credits:Westfield Library Collection
8
Borgal finds the interior of the building to be in surprisingly bad shape. The floors, ceiling and walls all need repairs. But even as he finds more problems with the building, Borgal knows his plans cannot be acted upon with the village closed and he may not be available to oversee the workers when the time finally comes. With that in mind, he puts many tips for method as well as the basic requirements into his report. From his report: "Replace rotted floor boards with new pine boards to match the width and thickness of the installation and allow to season. Spray each board with zinc napthenate coating and wrap a pile of the sprayed boards in poly tarps for a week to allow the boards to steep in the preservative (use protective clothing and chemical filter masks during this process). Floors should be sealed with a coat of sand and seal if they are to be left unpainted (depending on restoration research for the interior reconstruction)."9
The Misener house renovation plan, 1985. E.6 June 1985
Westfield Heritage Villiage, Ontario, Canada
 Credits:
Credits:Westfield Library Collection
10
Plaster has fallen off the lathing in large chunks around the house, and needs to be replaced. From Borgal's report: " Plaster on the walls has been set on split lath as mentioned above. New plaster mix should be lime based with a 1/2" scratch coat and only one rough finish coat. (Note: Do not use a gypsum based plaster as it will not preserve the lath adequately)."11
The Misener house restoration plans, 1985. F.6 June 1985
Westfield Heritage Villiage, Ontario, Canada
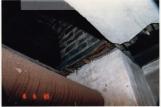 Credits:
Credits:Westfield Library Collection
12
The main ceiling shows an alarming amount of wear, which Borgal photographs at a close angle to show properly. From his report: "The plaster on the ceiling of the main room has bowed and this is likely the result of lath pulling away from the joists. Replace plaster on completion of the reconstruction."13
The Misener house renovation plans, 1985. G.1 January 1985
Westfield Heritage Villiage, Ontario, Canada
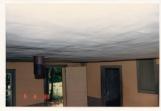 Credits:
Credits:Westfield Library Collection
14
The Misener house restoration plans, 1985. H.6 June 1985
Westfield Heritage Villiage, Ontario, Canada
 Credits:
Credits:Westfield Library Collection