1
By 2010 it was becoming obvious that the shortcomings of the original foundation design for the house on its village site were threatening the long term life of the house. The building was emptied and an ambitious effort was begun to lift the house, install a sufficient foundation and restore the exterior clapboard siding. The original double hung windows were removed and repaired. The doors and door fames were restored and the whole structure repainted.2
The Misener with old foundation, 2010.1 January 2010
Westfield Heritage Villiage, Ontario, Canada
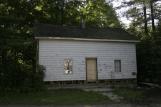 Credits:
Credits:Peter Lloyd
3
The Misener under repair, 2010.1 January 2010
Westfield Heritage Villiage, Ontario, Canada
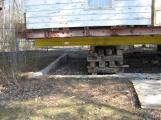 Credits:
Credits:Peter Lloyd
4
The Misener house was carefully lifted on jacks in order to replace and improve the foundation on which the house stands. Piers and beams were used to hold the house up and support it.5
Close up of the Misener under repair, 2010.1 January 2010
Westfield Heritage Villiage, Ontario, Canada
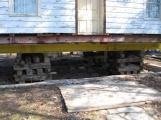 Credits:
Credits:Peter Lloyd
6
The Misener under repairs, 2010.1 January 2010
Westfield Heritage Villiage, Ontario, Canada
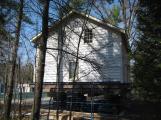 Credits:
Credits:Peter Lloyd
7
A close up of the beams holding up the Misener, 2010.1 January 2010
Westfield Heritage Villiage, Ontario, Canada
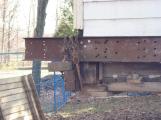 Credits:
Credits:Peter Lloyd
8
The steel beams were bolted to the sides of the house to stabilize the building as it was lifted. The great concern was that the house would flex when lifted and pop off all of the old lath and plaster on the interior walls.9
The right side of the Misener lifted for repairs, 2010.1 January 2010
Westfield Heritage Villiage, Ontario, Canada
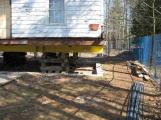 Credits:
Credits:Peter Lloyd
10
A detail photograph showing the supports for the house, 2010.1 January 2010
Westfield Heritage Villiage, Ontario, Canada
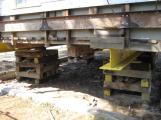 Credits:
Credits:Peter Lloyd
11
The Misener house under repair, 2010.1 January 2010
Westfield Heritage Villiage, Ontario, Canada
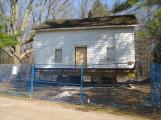 Credits:
Credits:Peter Lloyd
12
A rear view of the Misner house lifted for repairs, 2010.1 January 2010
Westfield Heritage Villiage, Ontario, Canada
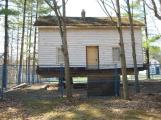 Credits:
Credits:Peter Lloyd
13
Under the Misener for repairs, 2010.1 January 2010
Westfield Heritage Villiage, Ontario, Canada
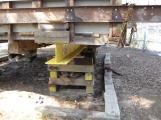 Credits:
Credits:Peter Lloyd
14
Front exterior view of Misener under repairs, 2010.1 January 2010
Westfield Heritage Villiage, Ontario, Canada
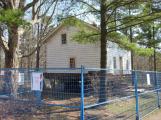 Credits:
Credits:Peter Lloyd