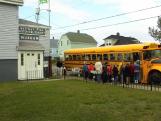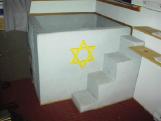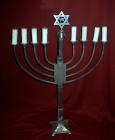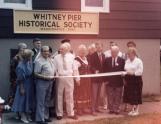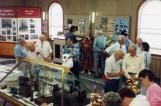2
The building that is now the Whitney Pier Museum was originally the synagogue for the Jewish community. It was closed in 1985 due to dwindling numbers in the Whitney Pier Jewish community. The members subsequently joined the larger Sons of Israel Congregation in Sydney.The former Synagogue was sold to "Friends of the Pier Historical Society" in 1988 for $37,000.
4
The Synagogue took shape in April, 1913, when members of the Whitney Pier Jewish community met to plan the building of a "Shul" or Synagogue. Land was purchased and the cornerstone of the new Synagogue was laid in July. In September, 1913, services for the Jewish High Holidays were held by Adath Israel Congregation in a newly built Synagogue on Mt. Pleasant Street. The Young Men's Hebrew Association Building, the center of the community's social life, was located on the lot near the Synagogue.The Synagogue initially served approximately 60 Jewish families from both Sydney and Whitney Pier. The Central European Orthodox tradition of their religious life was evident in many features of the building. The Bimah, for the reading of the Torah, was centrally located; upstairs was a gallery for the women so that they could sit separately during services; the Mikvah, or ritual bath was located in the basement
6
Curiously, the altar was facing south. Other standard elements of design gave the traditional continuity that has been part of the Jewish faith over the centuries: the Menorah and the Arc of the Covenant. The Talmud Torah or Hebrew School was also located in the basement.7
The Adath Israel Synagogue was a two-story wood frame structure with four large windows on each side which lighted both the main floor and the gallery. Over the main door, at the north end of the building, was a circular window encompassing a Star of David.Although the original structure was destroyed by fire in 1960 a new Synagogue was built on the previous foundation and is basically similar to its predecessor. Design changes made by Norman Wiener included a new altar that was facing East in keeping with tradition, and secondly, women sat on the same floor as the men but on a raised level indicated by a decorated rail.
8
Volunteers Construct the Storage ShedJuly, 2000
Whitney Pier, Sydney, Cape Breton Island, Nova Scotia
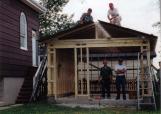
9
A later edition to the Whitney Pier Historical Museum was the storage shed built in July 2000.Here we see volunteers building the structure. Kaz Seirpierski, Simon Gillis are on the roof while Gordon Gramps and Frank Dunn are inside shed.
11
The Official Ribbon Cutting ceremony was held on June 1988.13
Many people attended the opening ceremony.The guests in attendance explored the burgeoning artifact collection that was to be housed at the new community museum.
